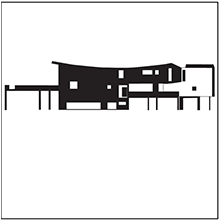 sharanya
sharanya
The brief for the Sharanya project was to design a home over an already existing and functioning house. The salient feature of the house is the roof; it would be the connecting feature between all the future forms that will inherit the space around it. In an exploration of forms and relationships with this roof, a general play of various form types was tried during the design process.
Since it was to be a new home that is to be designed on the existing roof, it is challenge to juxtapose the old with the new structures. Some of the features to be included are: roofscape, landscape slope, bridge walkway, water sculptures, lounge, gallery, courtyard entry and steps. It thus becomes an insertion of a new typology where there is a dialogue between the old and the new.
The conceptual narrative of the roof space becomes a stage for relationships and connections, where the client can have his own private forest, dine by the pool, connect the public and the private, slits of light that suddenly cut through the space, isolated spaces, and the trees walking in.




















